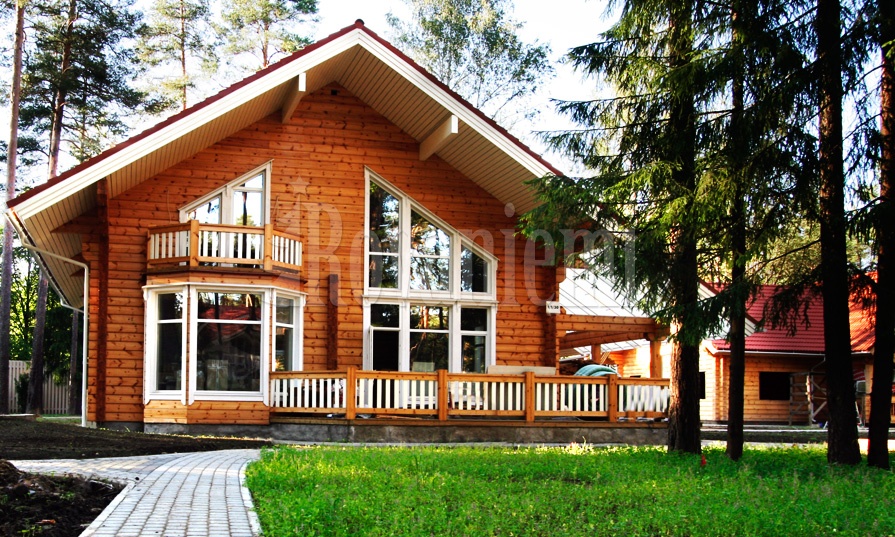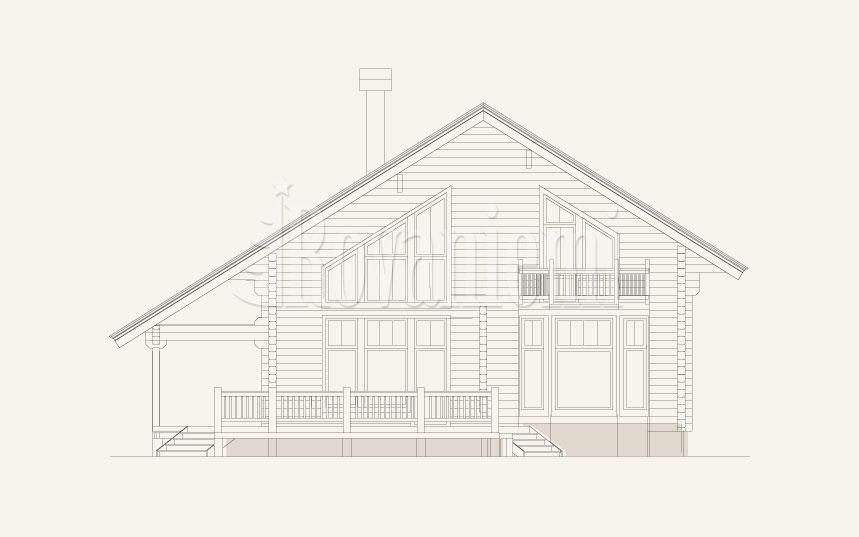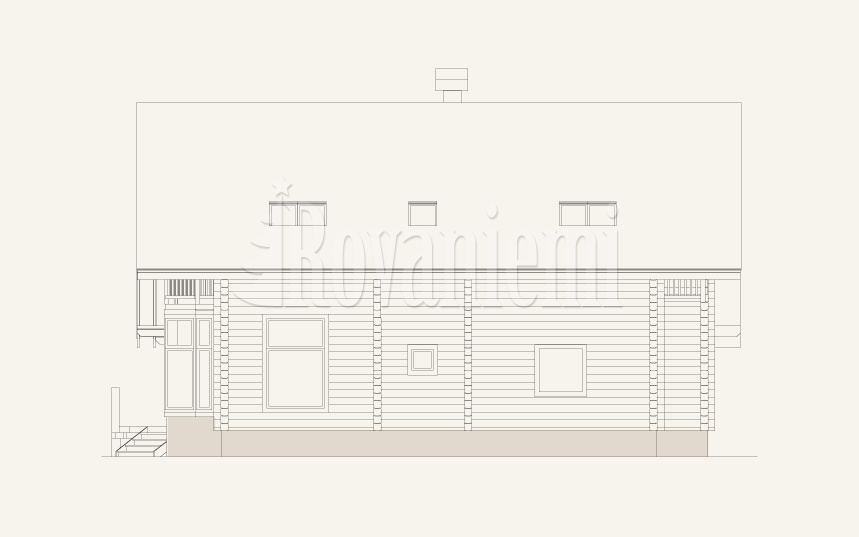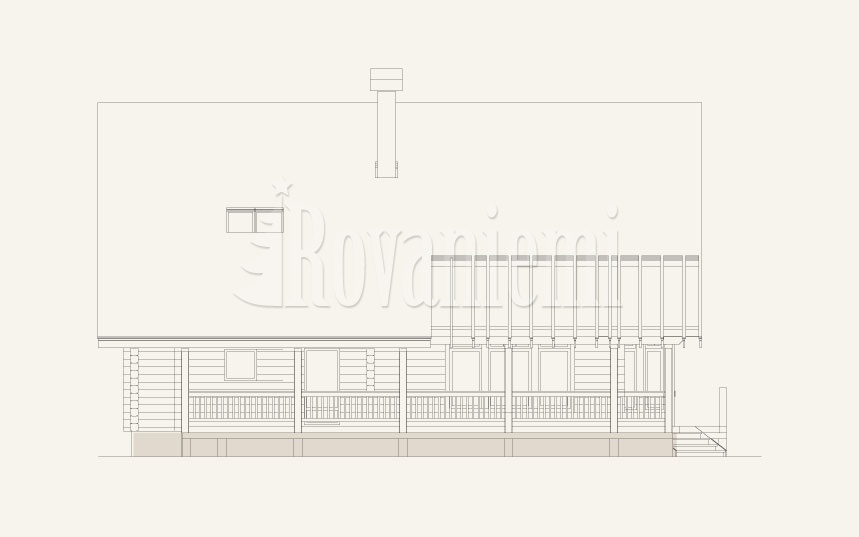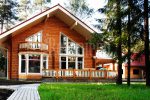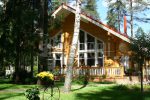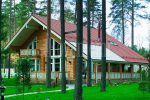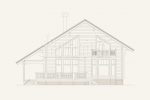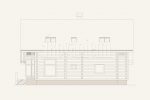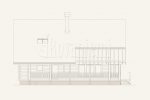Scandinavia MK: modern wooden house with lamited logs
Scandinavia MK: modern wooden house of Scandinavian design made of lamited logs.
Scandinavia MK is one of Rovaniemi’s most popular wooden house projects. Due to its large and panoramic windows it is very bright and spacious. For cloudy days the architects came up with an interesting element that creates a special feature in the house: transparent roofing on the roof overhang serves as an extra source of light in the house.
Its giant terrace that stretches over two sides of the house creates extra comfort for its owners and is a wonderful place for taking leisurely cups of tea with the family on warm summer evenings. It is one of the key features which differentiate it from the Scandinavia project.
Two of the advantages of the Scandinavia MK wooden house are its functionality and comfort for living. This modern house was designed for people who prefer resting peacefully in the country surrounded by family and friends. The house, made of laminated logs, is equally suitable for all year round residence or as a summer cottage. The success of the Scandinavia MK house is based on the economy of its external appearance, its clean silhouette and its universality.
PLEASE NOTE: All our log house designs can be customized to meet your needs. Aito Log Houses offers a custom design service to tailor all our existing models to your needs or start from scratch with your own idea with help from our qualified team of planners and log house experts. Aito’s team will guide you through the design process. Our team can provide working drawings and technical specifications to suit your specific design so you can visualize your house in real time before it is even built.
-
Hausfläche: 319 m2
- Nutzfläche: 243 m2
- Terrassen und Balkons: 76 m2
- Abmessungen: 14,5 x 16,7 m

