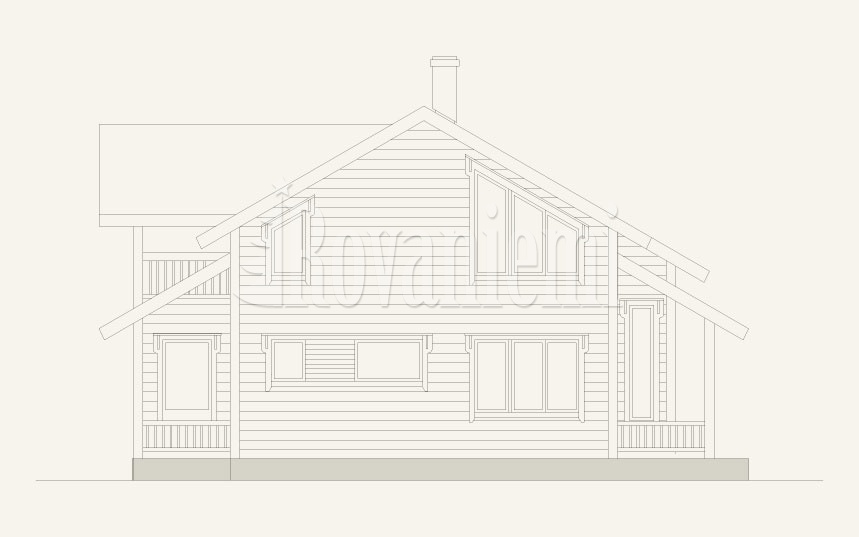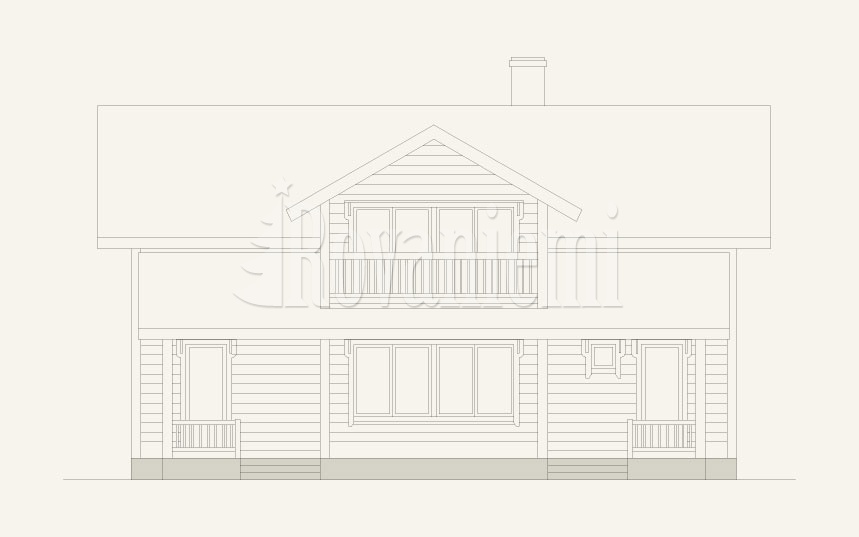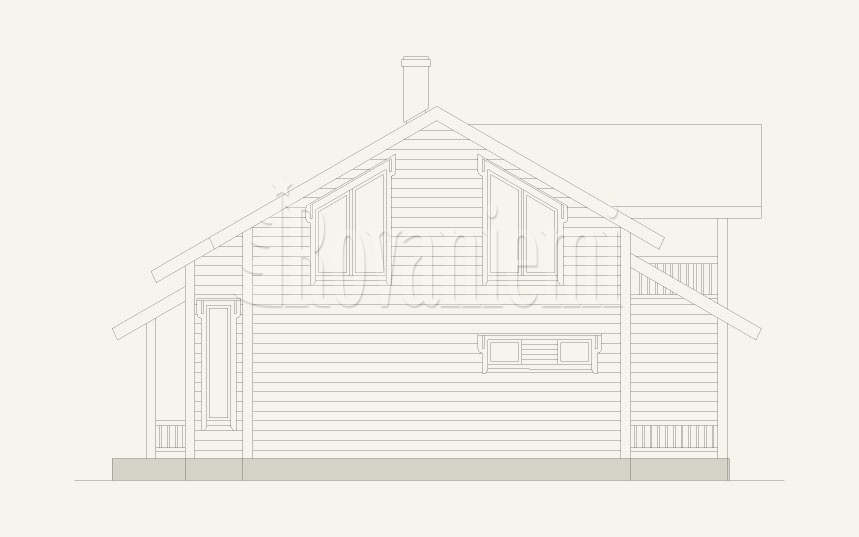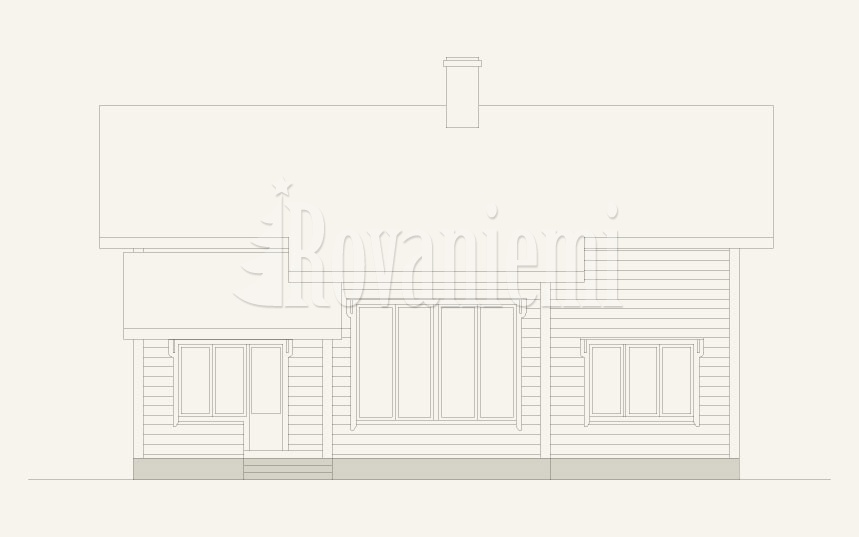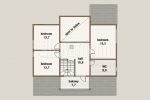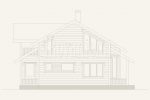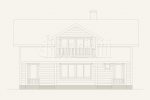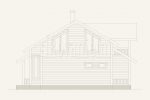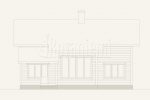Suomi - typical Finnish wooden house
Suomi (Finland) - typical Finnish style wooden house made of laminated logs and using "city corner" technology
A classical, spacious and symmetrical house placed amongst pine trees that are many centuries old is the very best combination of comfort and style. The amount of space and light in this Finnish style wooden house can only b clearly evaluated when in the two-floored living room of 32 sq m. The main bedroom and two other bedrooms of 13.9 sq m area each are situated on the second floor.
The symmetrical layout of both vertical and mansard windows of this wooden house look very good, especially from the outside, and effectively support the comfort of the interiors. The new ‘city corner’ technology was used in this house project. The outside joints do not extend past the the corner of the wooden house which lets the house fit seamlessly into both urban and rural surroundings. PLEASE NOTE: All our log house designs can be customized to meet your needs. Aito Log Houses offers a custom design service to tailor all our existing models to your needs or start from scratch with your own idea with help from our qualified team of planners and log house experts. Aito’s team will guide you through the design process. Our team can provide working drawings and technical specifications to suit your specific design so you can visualize your house in real time before it is even built.
-
Total house area: 224,7 m2
- Total living area: 189,8 m2
- Balcony and terraces: 34,9 m2
- House dimensions: 12,3 x 12,6 m




